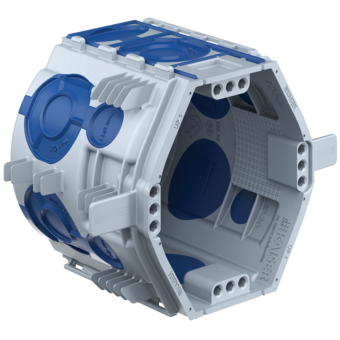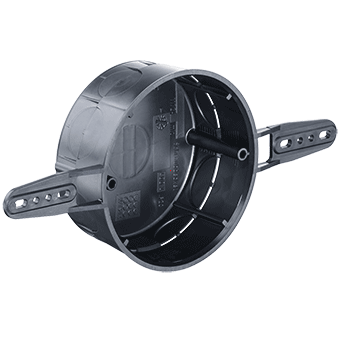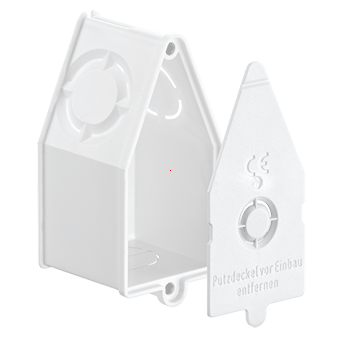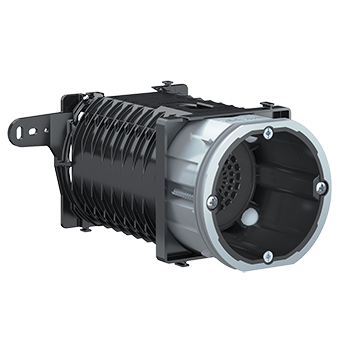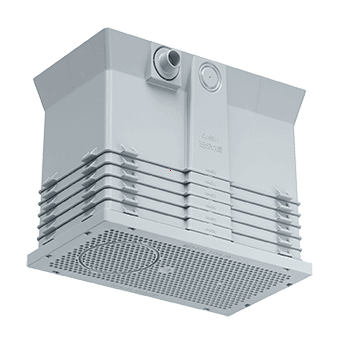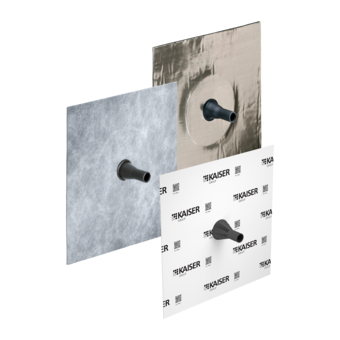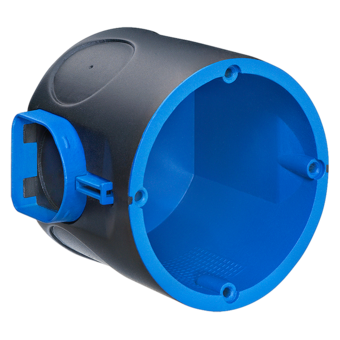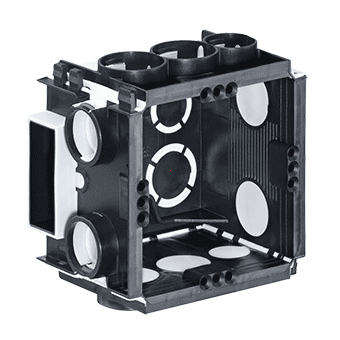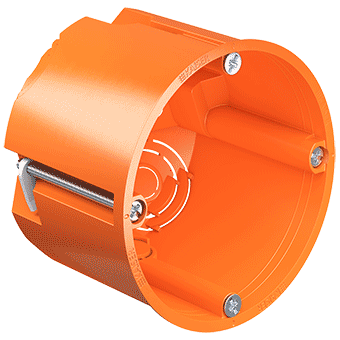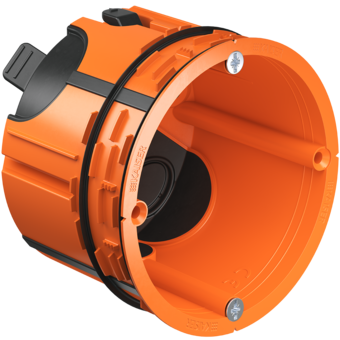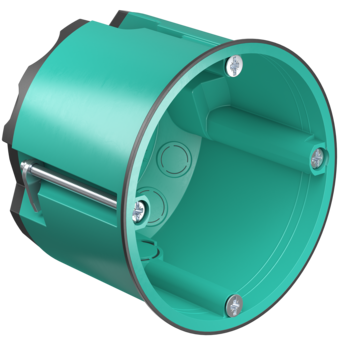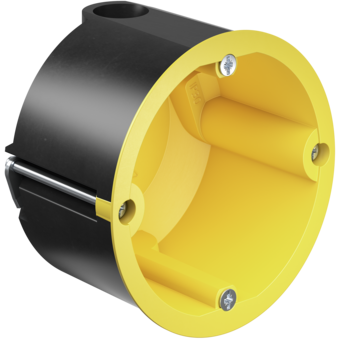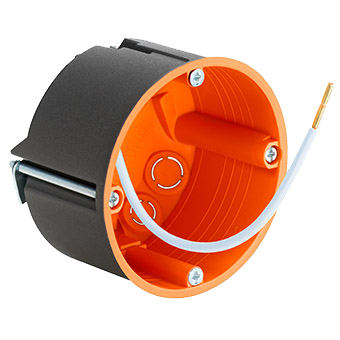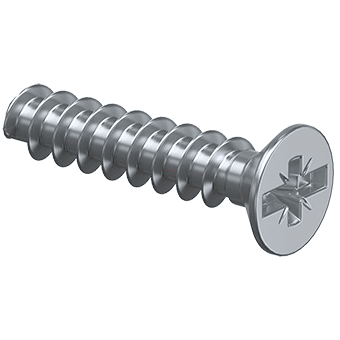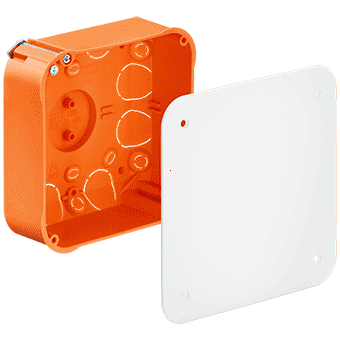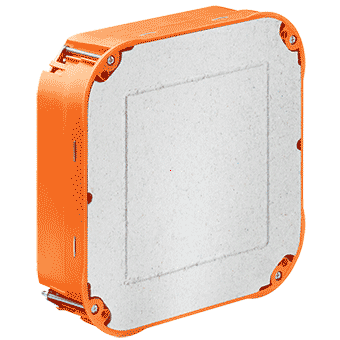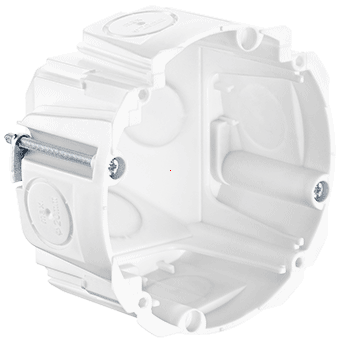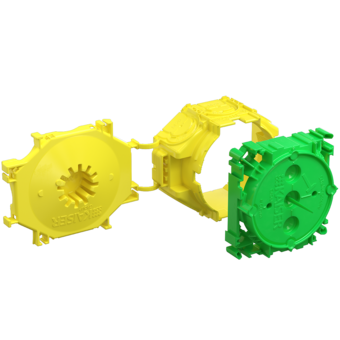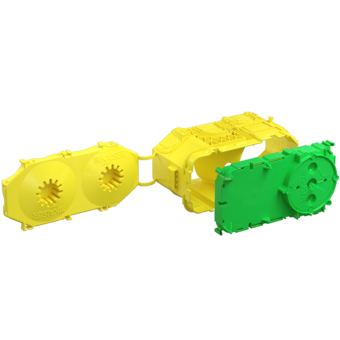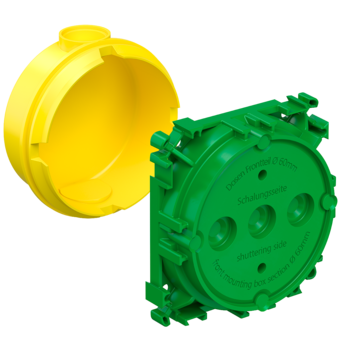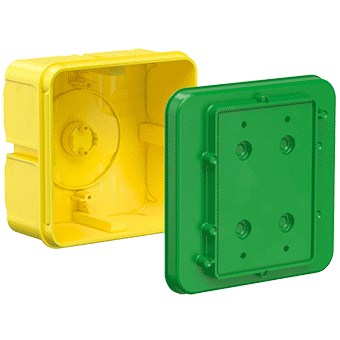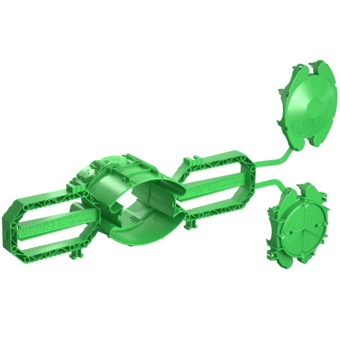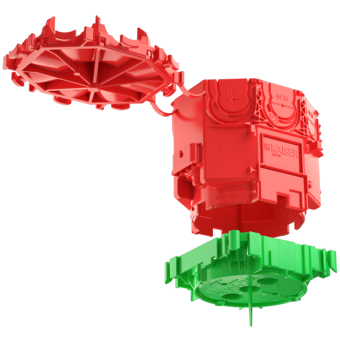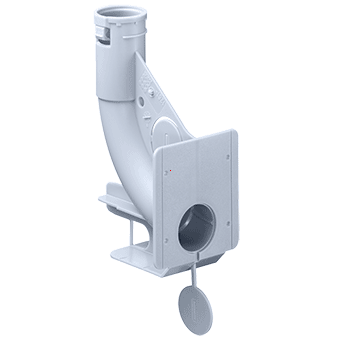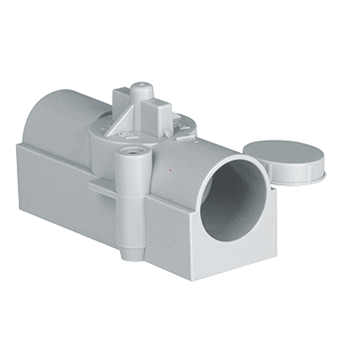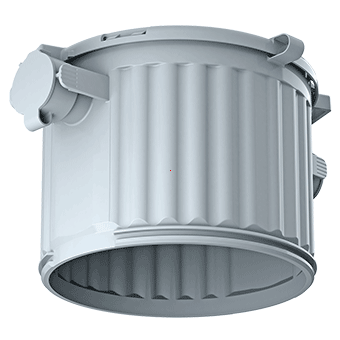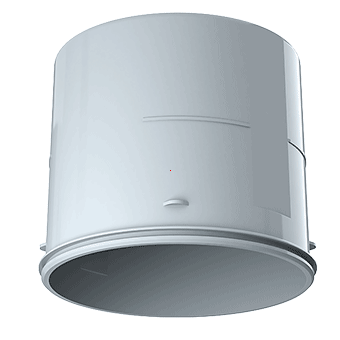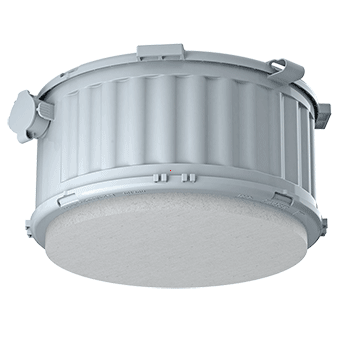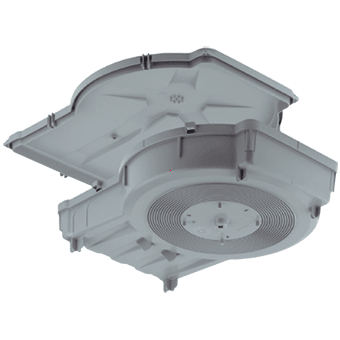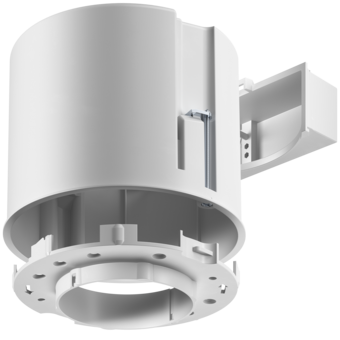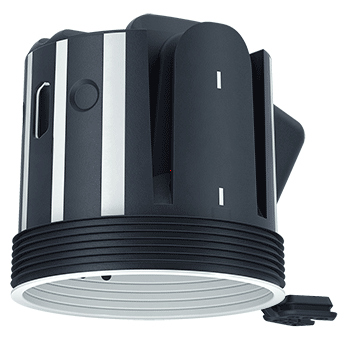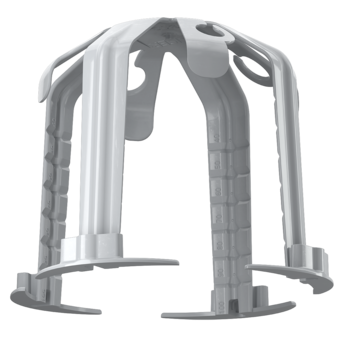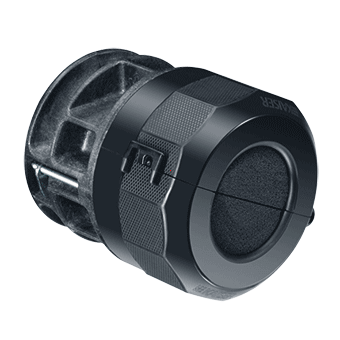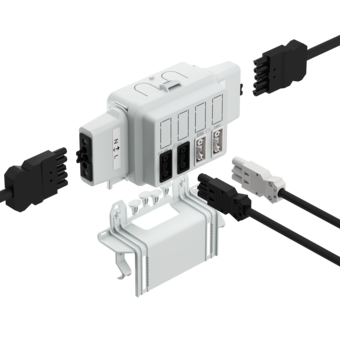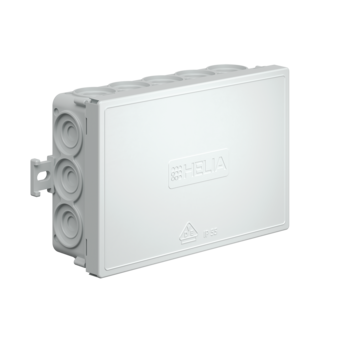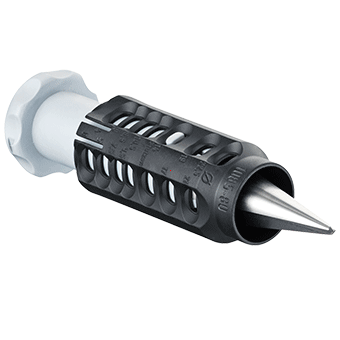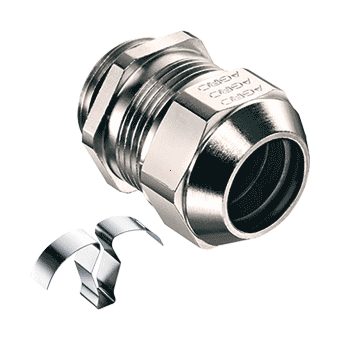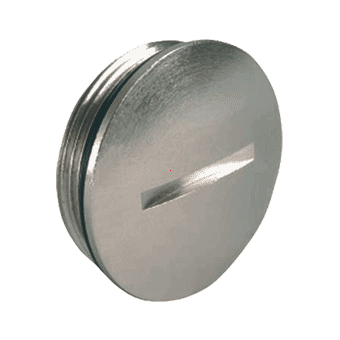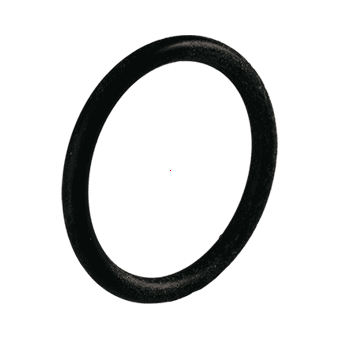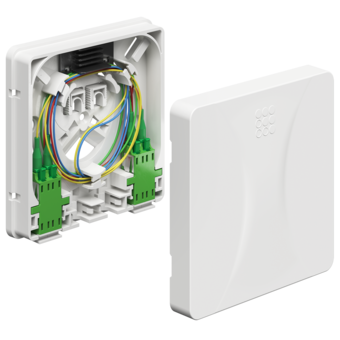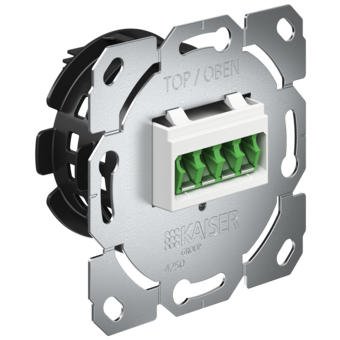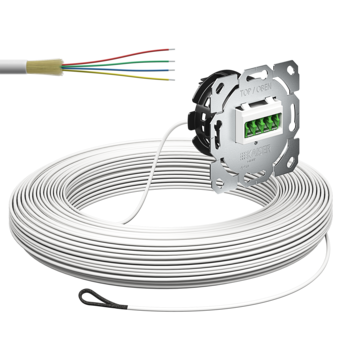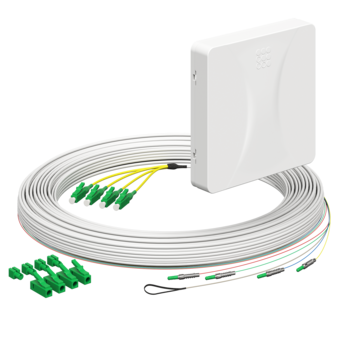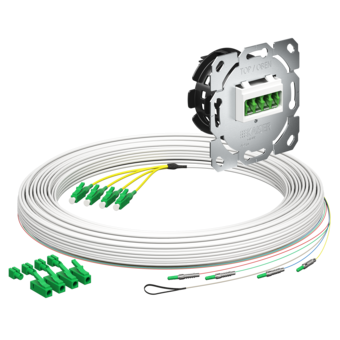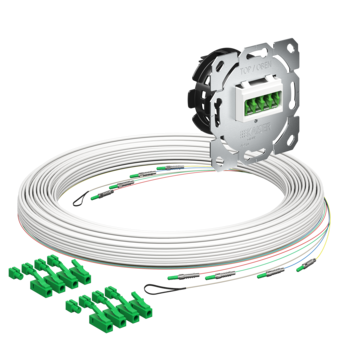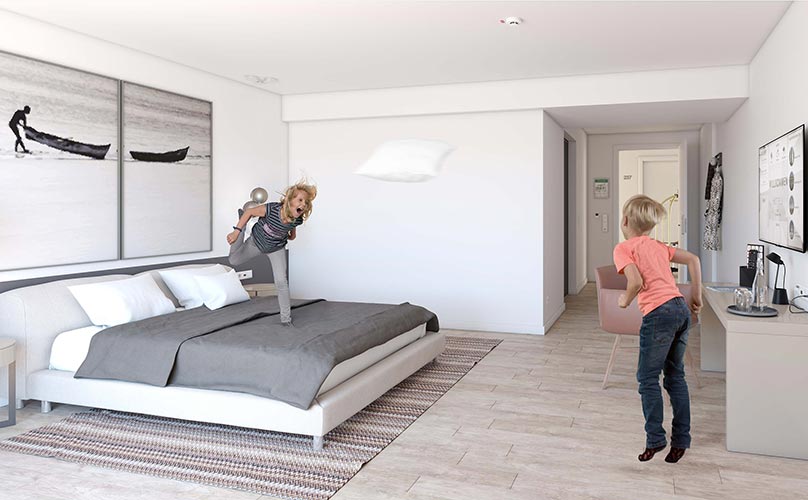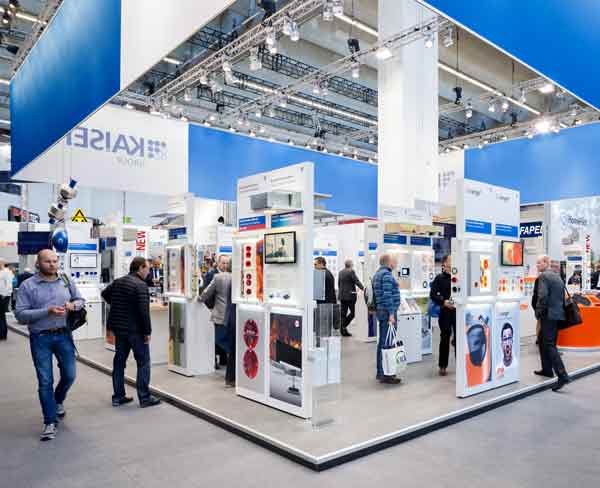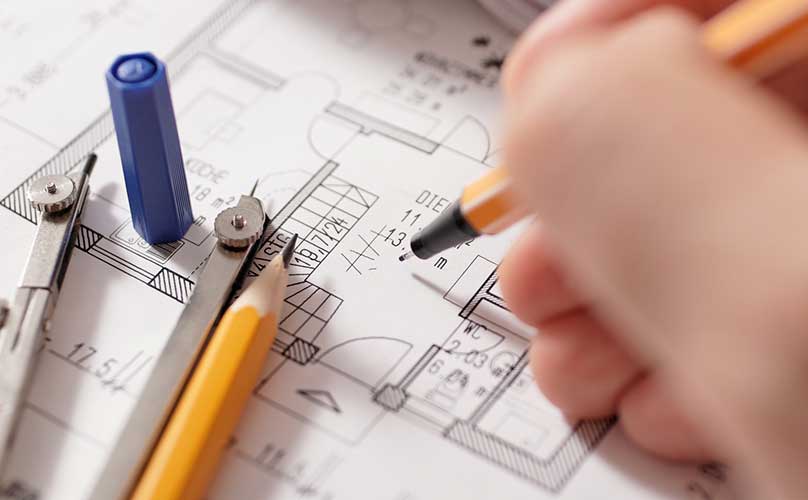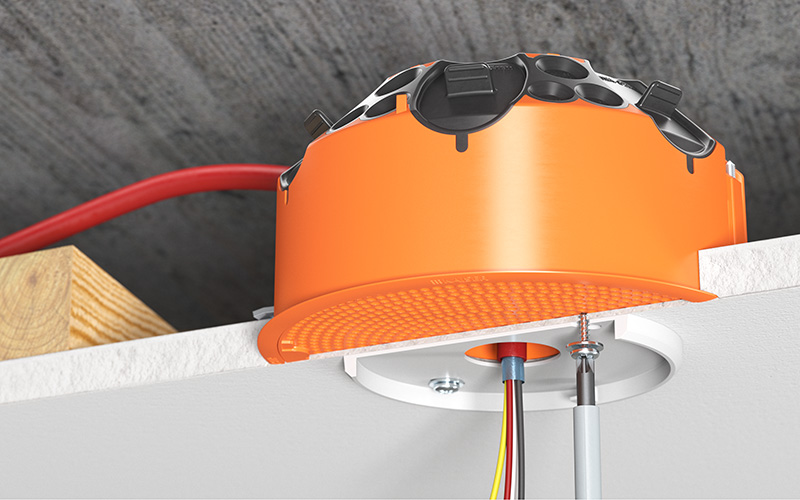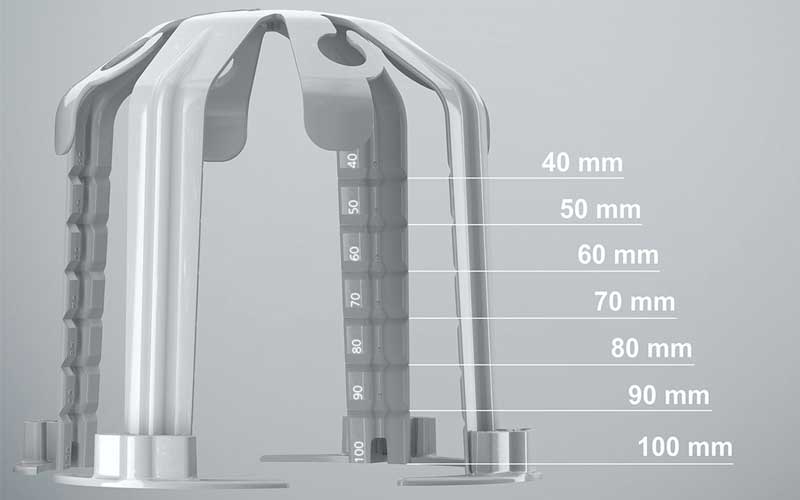
- Installation kit for wall installation in vertical formwork
- 2-piece, consists of support element and seating bearing
- For HaloX Ø 210 (1282-XX) and HaloX Ø 280 (1283-XX)

- Installation kit for wall installation in vertical formwork
- 2-piece, consists of support element and seating bearing
- For HaloX Ø 210 (1282-XX) and HaloX Ø 280 (1283-XX)

- Installation kit for wall installation in vertical formwork
- 2-piece, consists of support element and seating bearing
- For HaloX Ø 210 (1282-XX) and HaloX Ø 280 (1283-XX)

- Installation set for wall installation
- for fixing to the opposing formwork

- Installation set for wall installation
- for fixing to the opposing formwork

- for retrofitting of HaloX®-O housings into slab ceilings
- required hole size Ø 150-160 mm

- for retrofitting in solid ceilings
- required hole size Ø 150-160 mm
- Take into consideration the ceiling thickness - at least 3 cm concrete cover is needed on top of the box
- suitable for front parts with Art. No. 1281-XX

- One-part housing with integrated mineral fibreboard
- Toolless combination entry for M20/M25 conduits
- Conduit entry limitation to prevent the need to shorten the conduit inside

- One-part housing with integrated mineral fibreboard
- Toolless combination entry for M20/M25 conduits
- Conduit entry limitation to prevent the need to shorten the conduit inside

- One-part housing with integrated mineral fibreboard
- Toolless combination entry for M20/M25 conduits
- Conduit entry limitation to prevent the need to shorten the conduit inside

- One-part housing with integrated mineral fibreboard
- Toolless combination entry for M20/M25 conduits
- Conduit entry limitation to prevent the need to shorten the conduit inside

- One-part housing with integrated mineral fibreboard
- Toolless combination entry for M20/M25 conduits
- Conduit entry limitation to prevent the need to shorten the conduit inside




